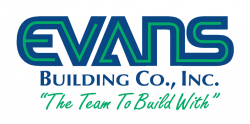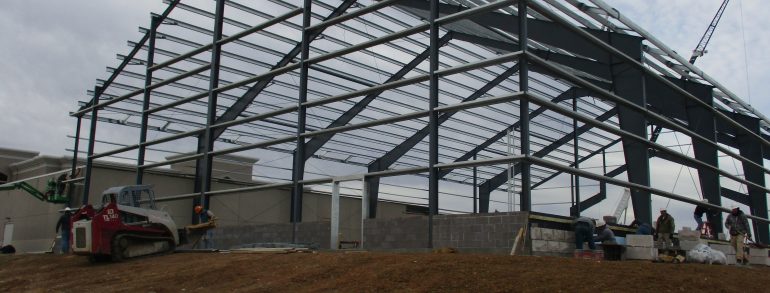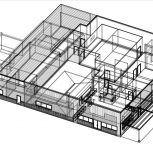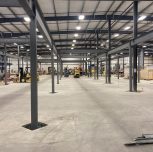Building erection is an important milestone for pre-engineered metal building projects. That phase started recently for one of our customers, so we thought we’d share a little more about that process.
We could get highly technical, but we’ll just hit the highlights for a more general overview.
For our buildings, we rely on pre-engineered steel frames from our manufacturing partner Varco Pruden Buildings. The primary framing system of the building acts as a single unit once everything is assembled. That ensures the weight (commonly referred to as load) of the completed structure is fully supported and can withstand winds exceeding 100 miles per hour.
The frame consists of columns that are anchored to a concrete slab to form the sides of the building. Rafters are bolted to the columns to form the roof frame of the building. Wall columns are connected through structural components called girts. The pieces connecting the rafters are called purlins. Girts and purlins not only help form the shell of the building but also provide attachment points for the wall and roof sheeting.
Framed openings for overhead doors, walk doors and windows are also constructed during this phase of a project. Once the building erection piece is complete, work can begin on enclosing the structure.
If you have a need for a pre-engineered metal building, contact us to learn more about how we can help.




