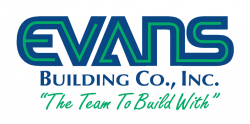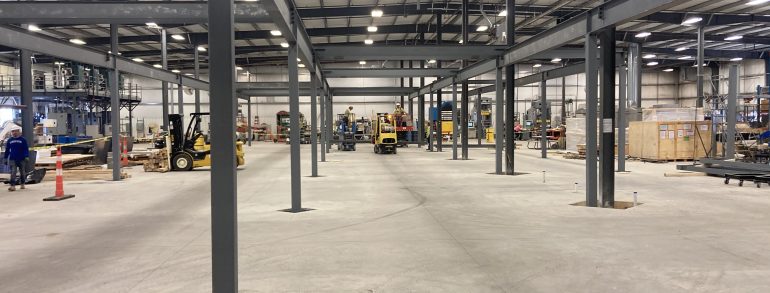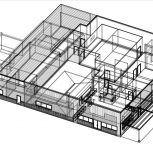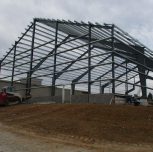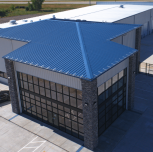Business growth is wonderful, but it can lead to space constraints within a building as more people and products are added. The good news is there are options if your organization has the budget for expansion.
Consider this: Adding a mezzanine could help alleviate space constraints and create new opportunities for businesses. For many Evans Building Company builds, we incorporate a mezzanine from the start. Some of our customers have a need for one from the beginning, while others may need the additional space down the road. Others meanwhile come to us with a need to retrofit their building with a custom mezzanine after the fact. Lucky for you, we are well-equipped to handle either scenario.
The process for constructing a mezzanine is similar for retrofit projects or new construction. However, a retrofit addition requires additional accommodations in the form of demolishing sections of concrete to be able to add footings that will be used to support the weight of the mezzanine. Structural steel is used to create the frame and support for the mezzanine. Decking is installed to provide additional support for the mezzanine floor. Concrete, metal decking, synthetic plywood and bar grating are some of the most common mezzanine flooring types. Stairs are constructed and added as is a roof-access hatch if needed. Guardrails typically are installed for added safety once the mezzanine is in use.
Adding a mezzanine could be a great way to add office and meeting space and free up room on the ground level. For others, it could be a way to add more storage in the building. For manufacturing businesses, adding a mezzanine can help increase production space on the ground floor. A mezzanine also can be a good solution when expanding the building outward might not be an option.
Whatever the reason, call us if you have questions or need to add to your existing building. Evans has been “The Team to Build With” in the Wichita area for more than 60 years.
