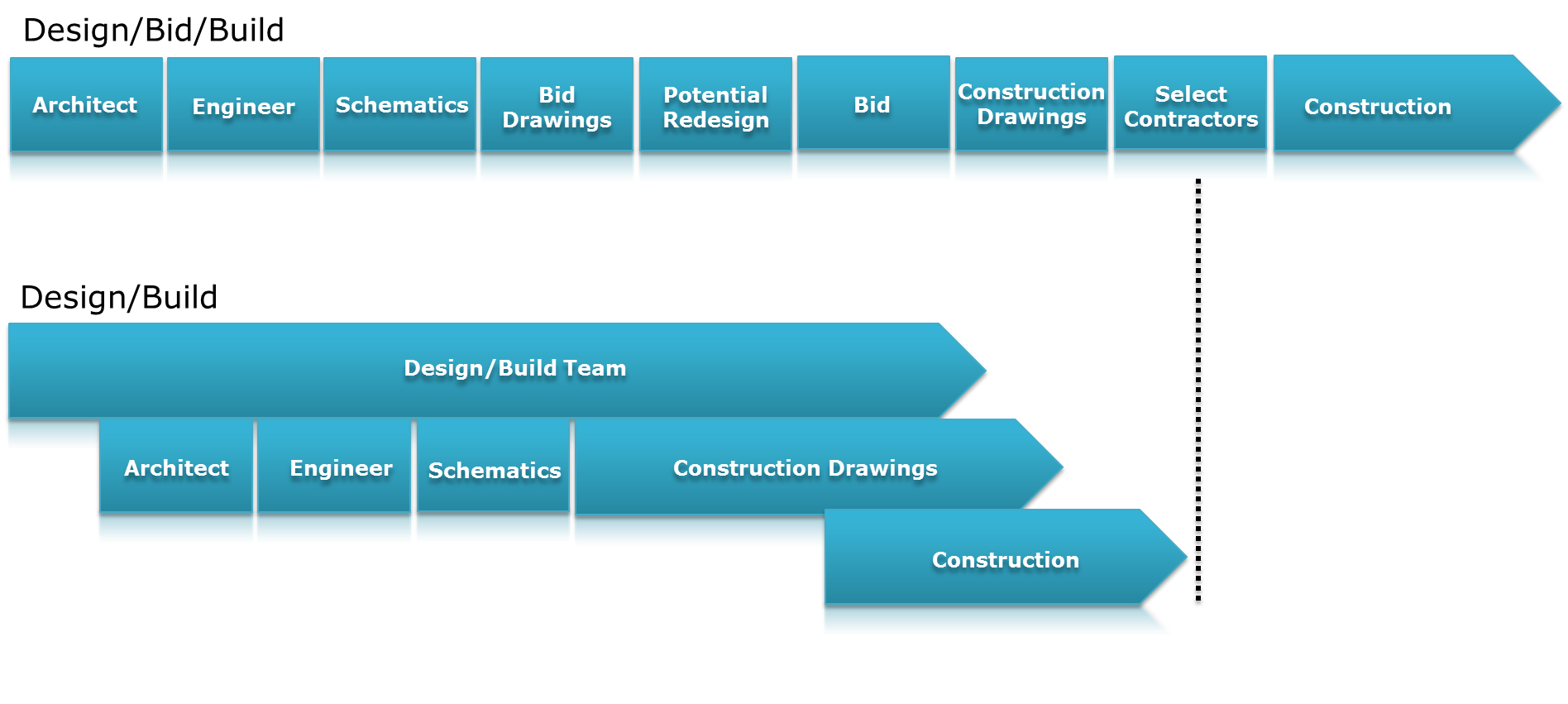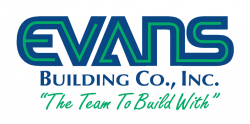As a business owner or operations manager, you may find yourself needing space – new space to accommodate company growth, remodeled space to refresh curb appeal or adapt to new processes, or repaired space due to an accident or natural disaster. No matter the case, it’s important to understand just how long a commercial construction project can take from conception to completion.
While each project will have unique considerations, most follow these same basic steps leading up to actual construction:
- Initial Meeting – This is a brainstorming session between Evans Building Company and the building owner regarding location of project and intended function and design. Discussions may also take place regarding preliminary budget parameters.
- Information Gathering – Next, it’s important to uncover any known information about the existing building or intended site from city, county and state agencies, review zoning and building codes, permit requirements, or measurements can be taken on site as necessary.
- Schematics – A sales drawing set is then designed and compiled from all information gathered. This set includes basic floor plans and elevations, as well as design concepts that help illustrate function and constraints of the site. These drawings are an essential tool in communicating the project considerations to the owner, the city or county and the project team.
- Final Schematics – Information discovered in step two may include such things as environmental conditions, easements or pre-permit procedures that require special reviews. Any special considerations necessary are addressed to ensure that the permit can be submitted in a timely manner while associated costs are communicated with the building owner.
- Construction Drawings – As reviews are conducted and design decisions are finalized, schematic drawings are refined, and additional layers are created to define things like code requirements, architectural detailing, electrical plans, mechanical plans and civil engineering.
- Permitting – Applications and associated fees are submitted for permit with full sets of the established construction drawings. Most city or county plan review committees take several weeks to review and approve plans for permitting.
The length of time spent on these steps can vary. Together with the owner, we have the option of utilizing an in-house team to provide design, engineering and construction services or may choose to consult and contract third-party engineers and architects, using the Design/Bid/Build method.
Under the first approach, commonly referred to as Design/Build, we work under a single contract with the building owner and eliminate design bid phases for engineering and construction, which saves time while reducing project expenses. Having this single-source responsibility also gives the owner one line of communication and accountability for the entire project.
Design/Build general contractors – like Evans Building Company – can ultimately provide occupancy three to five months sooner than Design/Bid/Build general contractors, as illustrated in the diagram below.
Using the Design/Build approach has produced positive results for many of our clients, with projects finishing on time and under budget. We look forward to the opportunity to partner with you for your future building needs.



47 Responses