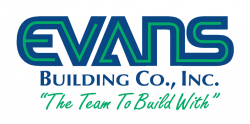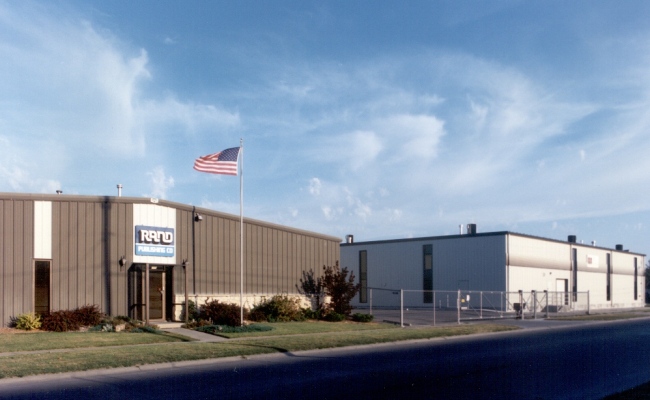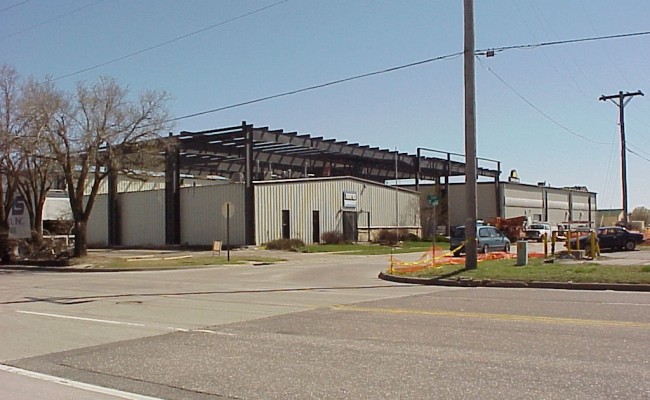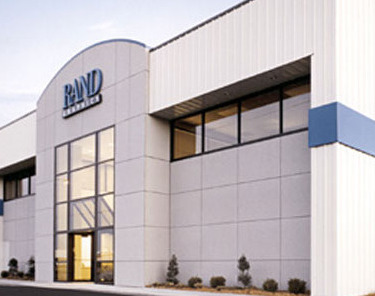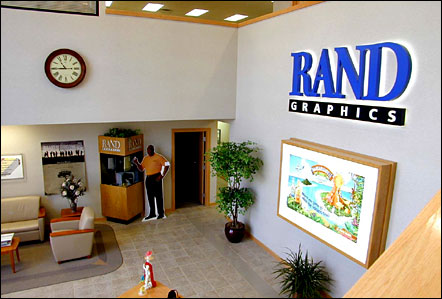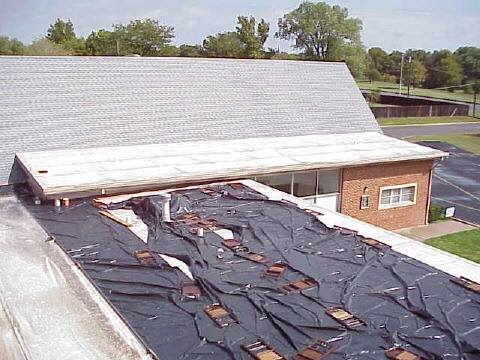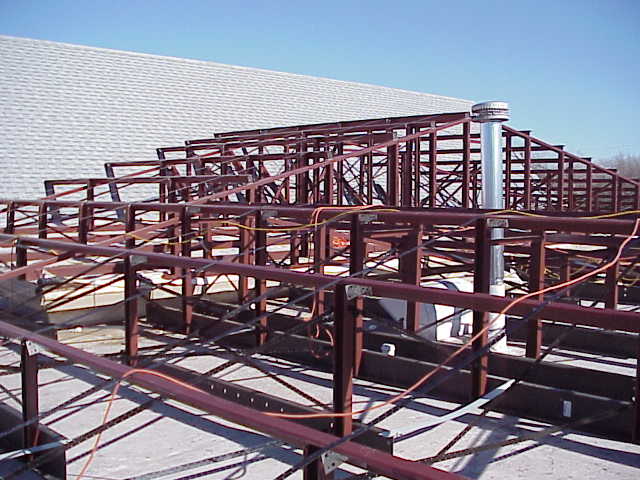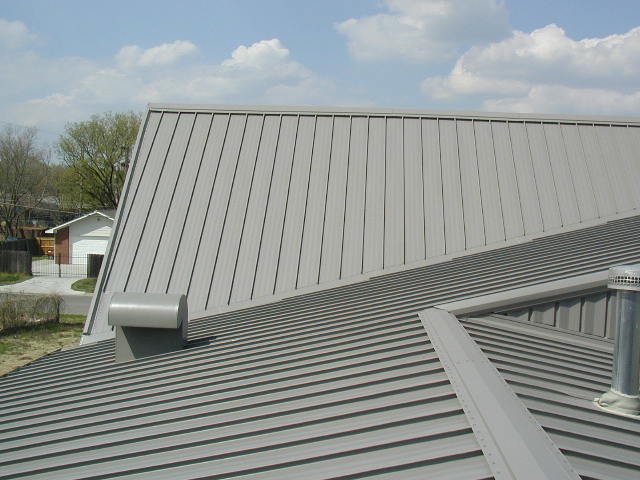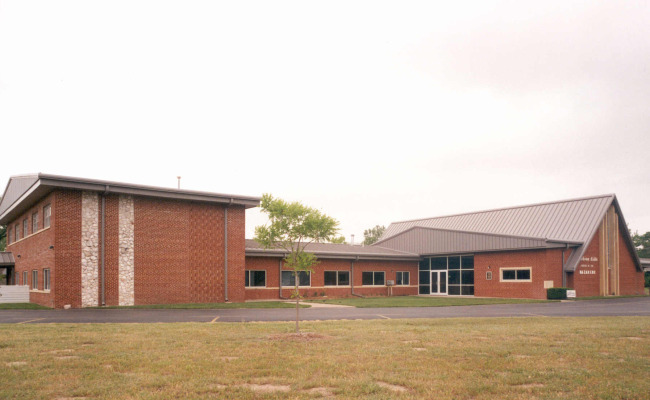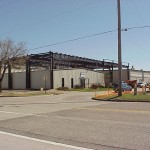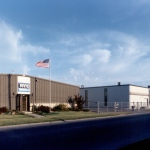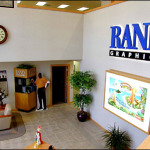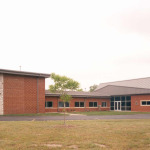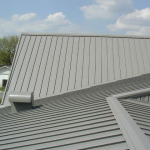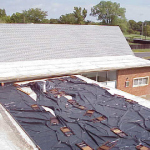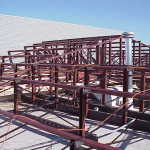Featured Projects
Rand Graphics
500 S. Florence, Wichita, KS
This challenging project involved constructing a new two story, 10,400 sq. ft. structure over the existing building, all while maintaining daily business operations. This retrofit was completed in September 2000 and is just one of many buildings and additions we have built for Ralph Vautravers and Rand Graphics throughout the years.
Designed by Architect David Haines, this building features a new two-story glass entry and accompanying lobby area. Rand’s corporate offices and a portion of their commercial printing and bindery facilities operate out of this location.
This retrofit is a VP Buildings manufactured building system and features VP’s fiberstone panel at the entry area exterior walls with a 24-gauge galvalume standing seam roof.
This project was recognized by the national Systems Builders Association as Building of the Year in 2000, and received similar honors from the local Kansas Systems Builders Association and VP Buildings Hall of Fame Awards.
Indian Hills Church of the Nazarene
1555 N McLean Blvd, Wichita, KS
Completed in 2003, this roof retrofit project involved five different roof areas – four of which required new metal sub-structure to create a unique appearance and slope.
- Rand Graphics
