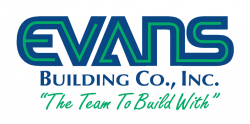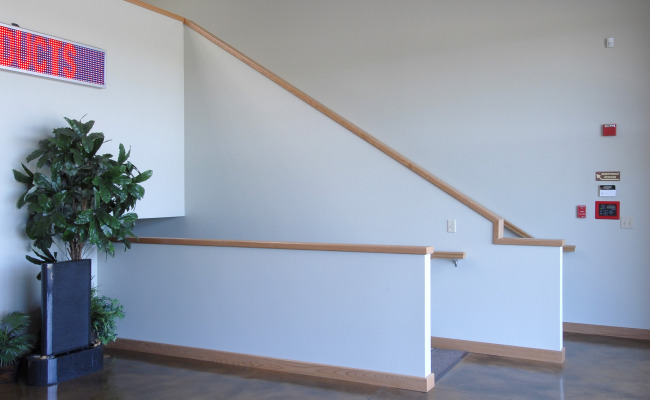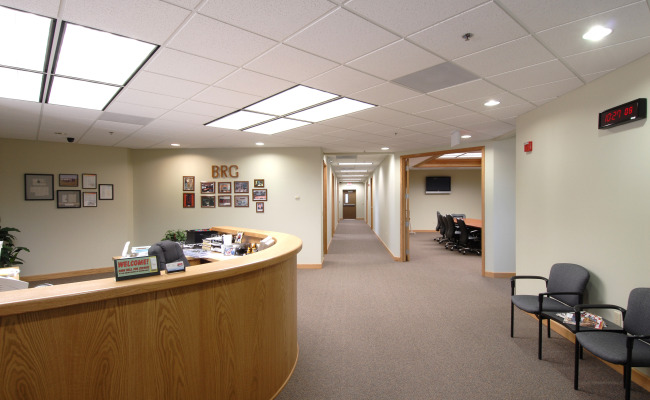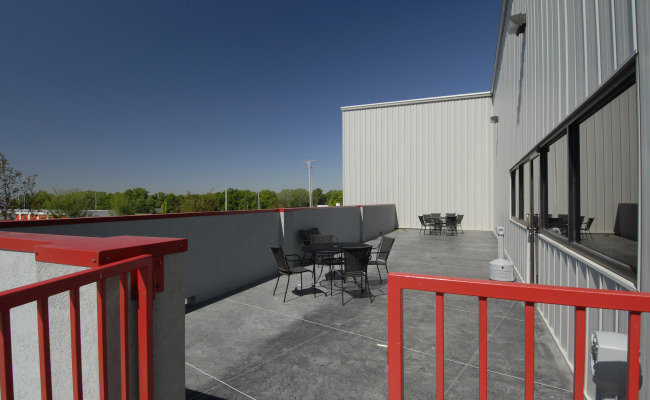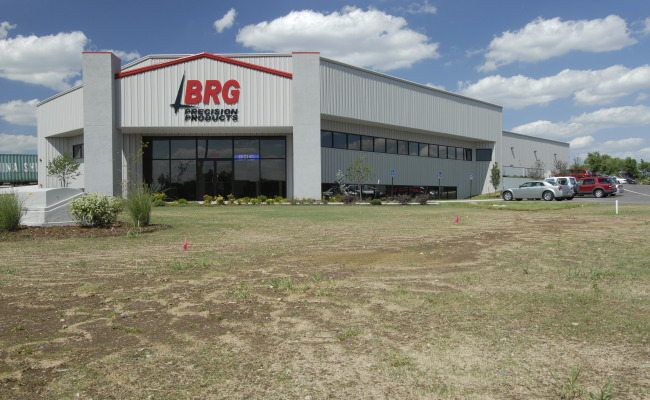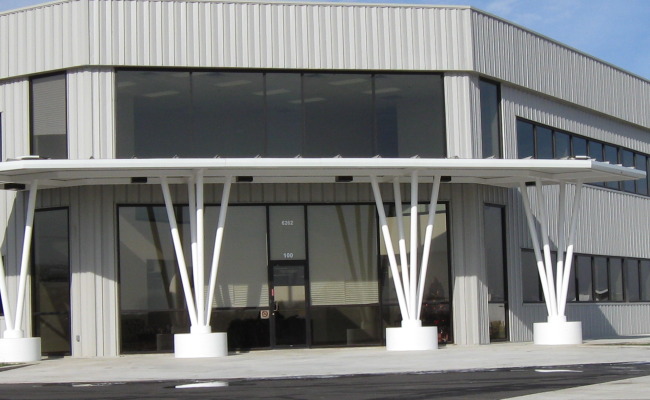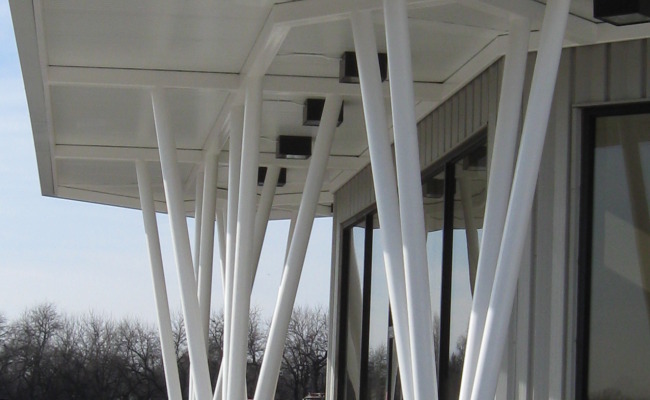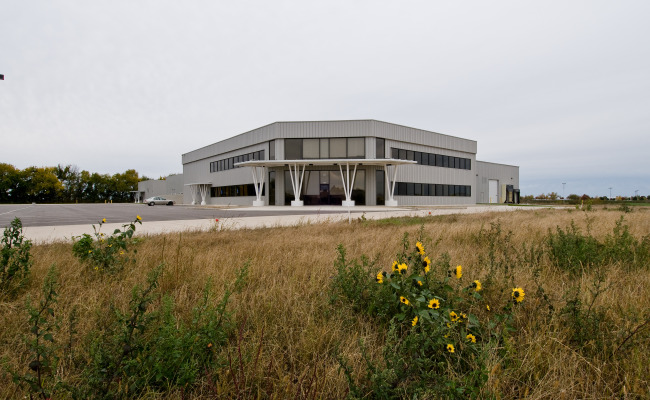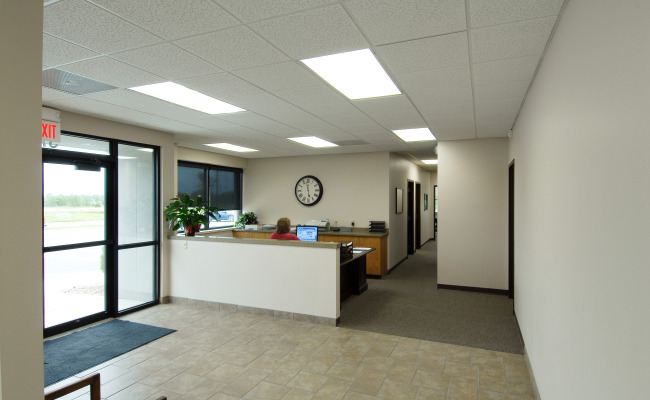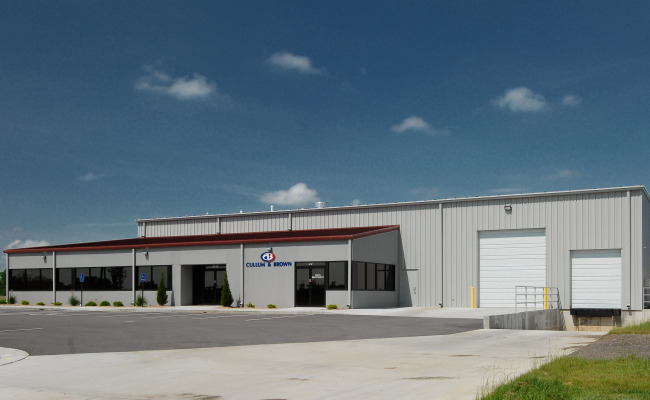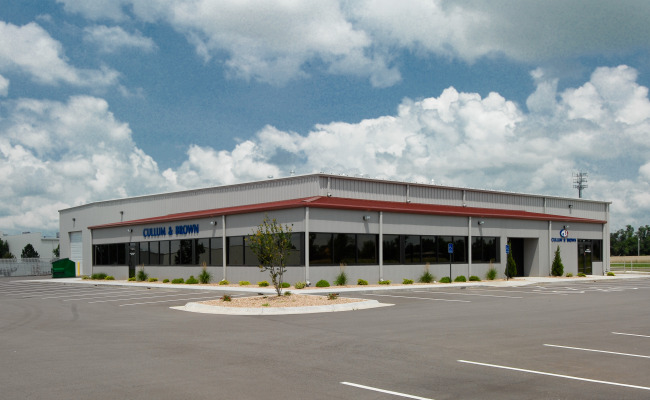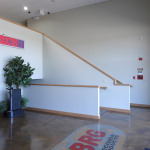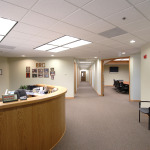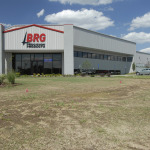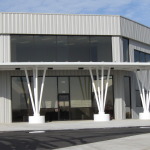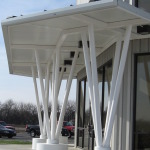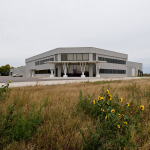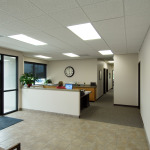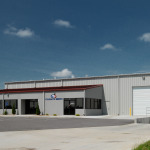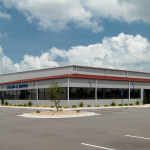Featured Projects
BRG Products
600 N River Road, Derby, KS
This 32,000 SF office building and manufacturing facility features many details unique to metal buildings, such as an 8,000 SF partial basement and an architectural gable roof entry with two massive dryvit front canopy columns and glass bands. We were able to maximize the value of an attractive design and overall functionality without driving up cost of the project.
Burnham Composites
6262 W 34th Street South, Wichita, KS
This 50,000 SF office building and manufacturing facility is located on a cul-de-sac and features a white pipe column custom canopy intended to reflect the sophisticated nature of the industry. The main building structure has a standing seam roof and ash grey wall panels that provide a solid, dark background against the bright white canopies, curtain walls with full-tinted glass at the main entry and long strips of windows along each side of the office building. These windows maximize incoming natural light and add a unique architectural touch that sets this building apart from other pre-engineered buildings.
Cullum & Brown
3717 N Ridgewood, Wichita, KS
This project for C&B incorporated economical design factors with architectural elements when combining two structures of varying size, height and type of panels used. While the shop area features a standing seam roof and vee rib wall panels, the office is an attached “L” shape formed with texture clad panels and a unique red overhung roof.
